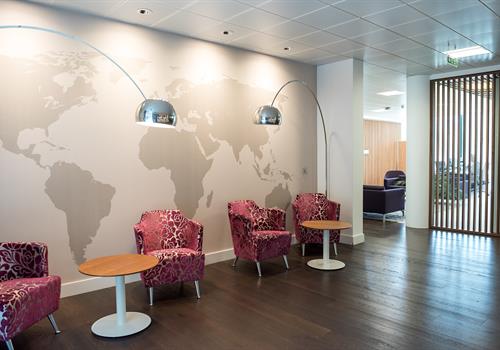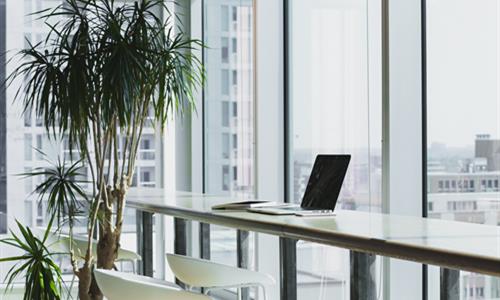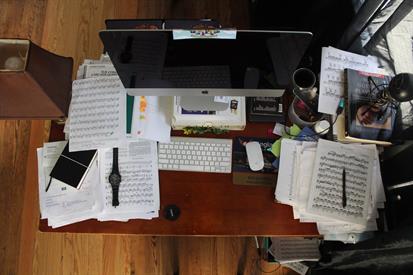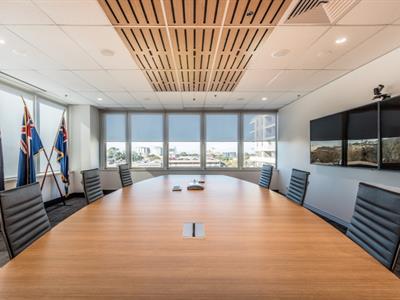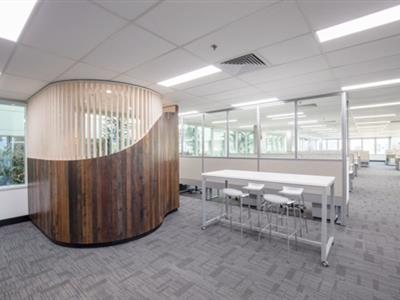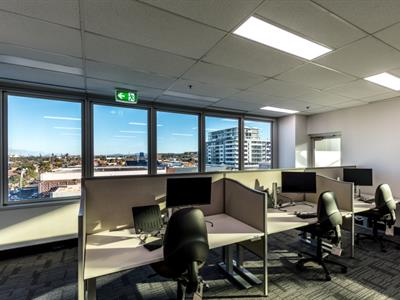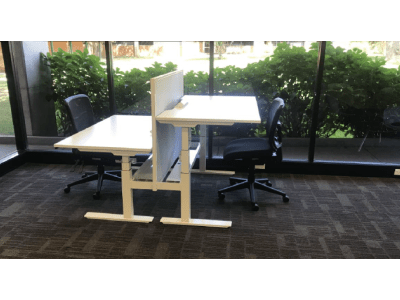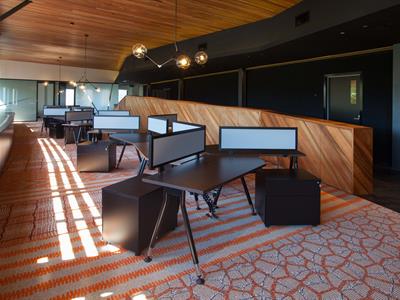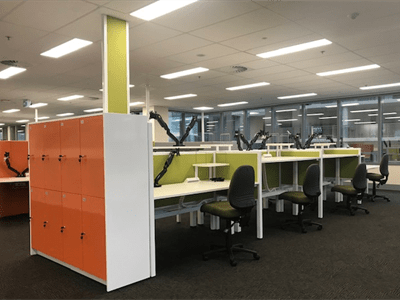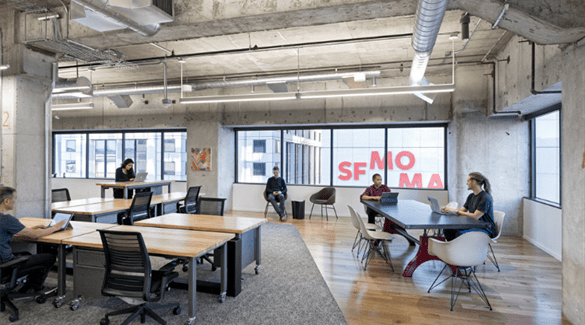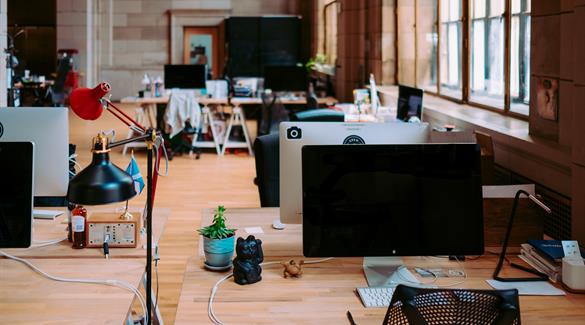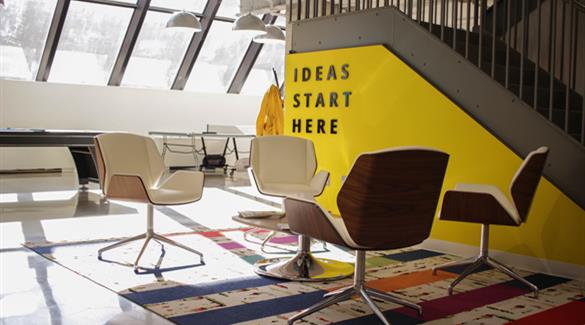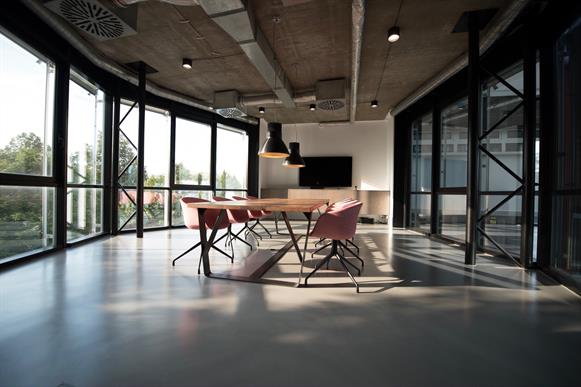News
The 5 questions to be asked when designing your office space
22-Jan-2020
The work environment is evolving all the time in companies and businesses. There has been a large movement into more open plan designs in recent times but there is still the need for privacy which does require some structural planning as well as sourcing the right furniture to cater for this.
If you’re thinking of a new office design, here are some questions you may want to ask yourself and fellow co-workers.
1. How does the business operate?
Have a look at how the people in your office operate. Do you require collaborative and solo focused areas? Do you have a lot of teams that need to meet regularly to brainstorm and work collectively?
Perhaps you’re a small business that requires minimal furniture but more privacy dividers and a break out space.
It’s important to think about this as your office design will flow from this structure.
2. How do different departments interact?
Once you’ve discovered areas where collaboration is needed, you’ll need to think about which departments work together on a regular basis. It’ll be important to place people who work closely together near each other so they don’t disturb other workers. This will help to improve productivity and reduce the likelihood of distraction for staff.
3. How quickly is my business growing?
After thinking about how your business and the different departments operate, you’ll want to consider how quickly your business is growing. Ensuring you have longevity and getting the most use from your design and layout is going to be important. Flexibility is a must-have for business designs, that’s why it’s important to consider the growth rate of your company.
For businesses growing at a rapid rate, investing in a space that is double the size and designing it with future hires in mind is wise.
For other companies where the growth rate is gradual, ensuring flexibility can be as simple as buying desks that can be easily moved when required, purchasing dividers to make spaces as large or as small as you need or creating areas where employees can bring their own laptops.
4. What amenities will be required?
Make a list of all the amenities that will be needed to allow your team to be most productive.
How many meeting/conference rooms will be required? Will storage quickly become a problem? Will you need a dedicated printing room or can this be set off to the side of a space? Have a think about the size and layout of the break areas and how many people will be situated in there at any one time. This will help plan and structure an office design that is practical.
5. What do I want the office space to say about the company?
They say first impressions last, so when a client or customer walks into your office, what do you want it to say to them?
For your colleagues, what image do you want to portray to them? How do you want your employees to feel as they come to work each day?
Your office design can reflect your businesses mission and identity. It showcases your brand and tells a story so ensure that you have a design that does this well.
Creating a workplace that is tailored to your specific needs and business goals will take some time and careful thought. By asking the right questions upfront and planning accordingly, you are in the best position to create a productive and attractive space.
For any questions about how we can help you with your office design, let us know.
How to wind down in the office – just in time for Christmas
14-Dec-2019
With Christmas only two weeks away, you may be thinking that it’s time to wind down and prepare for a break.
Whether you’re planning a festive bonanza or just a few presents between friends, here’s how to wind down at work and wind up into the festive spirit.
Create the ultimate to-do list
It’s a well-known productivity hack to get the hard stuff out of the way first. Compile a to-do list to end all to-do lists! Write everything you need to cover before you can finish for the festive break. Include a plan for the first week of January too. You don’t want to return to an avalanche of work.
Make the most of the party season
Work parties, seeing friends for festive drinks, meeting up with family… There are plenty of opportunities to get into the Christmas spirit with a number of socials going on at this time of year. Take full advantage of this happy, celebratory period – it will help you wind down and enjoy the holidays even more.
Turn up the Christmas tunes
What should accompany you on your last few days or hours in the office? Some classic Christmas tunes! Whatever hits your high note, get it on the radio and sing through your final few hours at your desk. We’re pretty sure a sing-a-long will help your Christmas spirit.
Log out of all accounts
Once you’ve ticked off all of those tasks, one of the most satisfying things on this list is closing down your programs and signing out of those daily accounts. This gives a finality of sorts to your working day and the sweet satisfaction of knowing you are taking a break.
Ensure there are decorations galore
Decking out your home or workplace in Christmas kit is bound to have you feeling festive. Whether it’s with a few fairy lights or a full-blown, tinsel-covered tree – the shimmering, twinkling decorations add a little fun and offer a more relaxing atmosphere. They’re also a reminder that… Christmas is coming!
Go tech free
The ultimate way to wind down is by switching off and going tech, mobile and device free. No texts and no social media. Taking a break from your screens will give your mind the time it needs to really recharge.
Plan your next adventure
You’re almost ready for the festivities and you’re positively glowing with glee. What’s left? Having something to look forward to in the New Year will undoubtedly keep your spirits high.
We wish all our clients a happy and safe Christmas and prosperous New Year. Here’s to 2020!
Five ways to create an invigorating space
19-Nov-2019
Feeling motivated and happy in your working environment is very important for productivity and staff morale.
Taking on board these cost-effective tips in sprucing up your office space will create a more engaging environment for all.
Indoor plants
Did you know, plants are proven to reduce stress and create positivity in the environment? They also clean the air and help to reduce noise levels. In addition to this, plants liven up the office and add some colour and texture to any room.
So, the question really becomes, when will you be adding plants to your workspace?
Plants like lilies or succulents are easy to look after and if you have a shortage of space, try hangers or small potters.
Declutter and consider storage solutions
We’ve written articles about de-cluttering but let’s reiterate…it’s so important that your office space is clean and tidy!
Research has shown that people who have an organised and tidy environment are more productive and efficient in their day-to-day activities – and who wouldn’t want that?
There are times when you need to keep a lot of paperwork – and we have a range of storage solutions to cater for this, but where possible, try and stick to a minimalistic approach and sort through unwanted paper, documents and items so you can work in a more productive environment.
Move the furniture around
Another option to reinvigorate spark into your office space is to move furniture around. It can feel as though you have renovated because it looks new.
Swap the art around, rearrange the knick-knacks and the coffee table and see how it feels. You might be surprised at how different the office looks and how much extra space you’ve created just by moving furniture around.
The best part about doing this is that it doesn’t cost you any additional money – so if you don’t like it, you can move it all back.
Add a rug to your space
Area rugs can be an affordable way to spruce up your working environment without costing an arm and a leg. They can improve the feel of a room and depending on the texture of your floor, they can add warmth to your workplace as well.
Rugs have the ability to define a space and create that finished look to your décor.
Mirror, mirror, on the wall
Depending on the style of your office, adding a mirror can make your office feel more open. You can position a mirror so that it reflects artwork, lighting, and views of the outdoors, which can create a more engaging and positive environment.
Again, this isn’t an expensive addition to include in your office space and might just be that little extra to create a warmer and inviting working area.
For more information about storage options or office furniture, contact us.
How to organise your desk for ultimate productivity
14-Oct-2019
An organised desk can set the tone and productivity level at work. When you organise and maintain your desk, you are creating the best environment for accomplishing your work tasks.To look at a messy, cluttered desk, makes it hard to focus on the tasks at hand and also makes it harder to find things you need, such as important documents, files, and even a pen to write things down!
With the right workspace layout, your desk can become a space that encourages creativity and innovation.
Here are some desk organisation tips that we believe will help you with your productivity.
Eliminate distraction
Items that you use regularly should be close by on your desk. Having them either on your desk or in a personal storage unit is going to mean you don’t have to walk away from your desk to find them and therefore, get distracted from the job at hand.
Go through piles of paper
Allocate time to go through every single item that sits on your work surface. Organise any papers and use a filing system to sort them in a methodical way, so that they can be easily found when required.
Piles of paper can be used as a way to procrastinate and put off completing a project. Important documents and files can go missing or be overlooked in piles of paper, meaning deadlines may be missed.
No food at the desk
Avoid eating food at your desk, this will ensure it stays clean from crumbs and spills. If you do eat at your desk, make sure you put all food waste in the kitchen bin or a bin away from your workspace, as this will reduce unpleasant smells from stale and old food.
Keep it clean and tidy
Now that you have spent the time to organise your own workspace, you need to maintain it! J
Spending 5 minutes each day to reduce the clutter and wiping your desk with an antibacterial cleaner will help you maintain a workspace that is primed for productivity and effectiveness.
It’s easy to let the organisation of your desk drop when you get busy with other tasks, but remember how good it feels to arrive at work and sit down in a clean, clutter-free workspace. You’ll likely find that you have a better attitude towards your work and feel less stressed. Make it a priority to have an organised desk and take advantage of the benefits that come along with this.
For information about the commercial products we have available, contact us.
Signs that your workplace is in need of a new design
17-Sep-2019
An office redesign or fit-out is not an easy task and does involve a lot of planning and organisation!
Here are five signs that your workplace may be in need of a new fit-out or redesign.
1. You’re crammed in with nowhere to move
You’ve probably been there..when management move all your desks a few inches together to get another row in, but now you can barely get out of your seat, and you can hear your co-worker breathing – you’re that close!
You might not think something like this could cause issues but this situation is open to a lot of incidents and disgruntled employees.
Here are a few ways you can tell if the office space is overcrowded:
- OH&S incidents are on the rise: When a space is overcrowded, people bump into desks, equipment and even each other more often.
- There are more employee complaints and workplace conflict: Forcing employees into each other’s personal space can quickly make tensions rise and tempers flare.
- Booked-up meeting rooms: Are meetings often delayed because employees have to find extra chairs to squeeze around the conference table? Are the meeting rooms constantly booked up, forcing employees to delay meetings in order to find an available slot? These indications certainly point to overcrowding – and all that precious time lost finding seats and rebooking meetings is time that could have been spent putting value back into your business.
2. Your employees have nowhere to relax
When space becomes limited in the workplace, often the first area to become encroached is the breakout space.
If employees are lining up to use the microwave or have nowhere to sit and enjoy their lunch, this often means people are sitting at their desks and will eventually become unhappy and over-worked. This is another giveaway that it may be time to factor in a new fit-out or design to cater for the extra employees.
3. Your company culture is effected
Sometimes the problem is not the lack of office space – it’s a lagging company culture.
You may, for example, have accommodated for new employees by leasing out another floor in your building. Your employees now have all the space they need – but collaboration has taken a steep nose-dive, because employees no longer interact organically like they once did.
Whatever the reason, it’s important to be proactive. A strong company culture is the backbone of a healthy company. It also helps attract and retain staff, while contributing to a clearer brand identity in the mind of your clients.
An office redesign, therefore, might be the perfect opportunity to revive and enhance the positive aspects of your company culture – and perhaps even mitigate some of those not-so-positive ones.
4. Space for paperwork and documents is diminishing
Mounting piles of paperwork on people’s desks are another sign your office space might be in dire need of an upgrade.
If people don’t have anywhere to store documents, then messy desks won’t be the only issue – documents will get misplaced, more errors will be made, and employees will waste more time searching for the information they need. And your clients will likely be the ones who suffer!
Sure, you could get some more filing cabinets – but these will take up even more valuable real estate, making the office feel more crowded than ever.
When considering an office redesign, therefore, it’s worth putting some careful thought into not just how much space your employees need, but also how much space your documentation requires, particularly if you work in a paper-intensive industry that requires extensive record-keeping.
5. The location is not ideal
It might not be the office space that is the problem, but rather where it is. Maybe you moved the office there several years ago, having been told it was an area on the way up, but things didn’t quite pan out that way.
Or maybe you opted for a location a bit further from the action, because, at the time, you couldn’t afford the exorbitant city rents, and now you can.
Being in a good location can have lots of benefits to your business – it can put you in closer proximity to your clients and it can help attract and retain excellent staff.
Yes, an office redesign or relocation is a lot of work – but staying in an office space you’ve well and truly outgrown will be far more frustrating and costly in the long run.
If you read this article and answered yes to any of the above, it might be time to and see how we can help with your office space.
Examples of our recent projects
18-Aug-2019
Being experienced manufacturers in the office fit out industry, it’s important that with each project, it’s completed on-time and within budget. We also ensure that we provide our clients with the right information upfront and give them the best possible solution.
We wanted to look back at some of our recent projects and reflect on what a fantastic job our team have done.
All of our projects start with initial conversations about what our clients’ needs are, their budget, timeframes etc., and then we provide them with furniture solutions that will work best for their work environment, the personality types within the organisation and also, what type of office situation they have. It’s important that we cater for the needs of our clients.
1. SES Headquarters in Wollongong
SES Wollongong is the Headquarters of the State Emergency Services of NSW. It was our job to fit out and upgrade this centre with new office furniture. We provided them with over 400 electric sit stand Motion desks, inclusive of 120 degree call centre workstations, straight bench style and ‘L’ shaped office workstations.
The Exe 2 Screen system (50mmW) was used in this fitout allowing power and data (Cat 6) to be run in the base-duct of the screen. Exe 2 Power Blades were integrated into the system along with full-height glass screens to the ceiling which provide sound dampening for the end users.
We also supplied SES Wollongong with breakout, meeting and quiet room furniture and seating for all of these.
Storage was also important so we supplied the headquarters with lockers, and sitting areas were fitted out with café tables and chairs.
This project was completed on-time with a very pleased and satisfied client. Some comments below by the then State Minister of Emergency Services, Mr Troy Grant.
“I am delighted to see the new headquarters officially up and running, which will enhance the NSW SES’s response capabilities across the board. The building provides state-of-the-art facilities including a re-designed Operations Centre which will better assist with the coordination of response to floods, storms, tsunami and a variety of other emergencies.”
2. Charles Sturt University and Stellar Entertainment
Charles Sturt University (CSU) has campuses throughout NSW.The main campuses are in Albury-Wodonga, Wagga Wagga, Bathurst, Dubbo and Orange.
Bevisco manufacture and supply the office workstations, seating, storage furniture and meeting tables for all the campuses listed above.
Due to the constant need of the University to refurbish their offices, this is a continuous project for our team. We are required to constantly meet the growing changes of the working environment and provide office solutions that nurture and assist in the staff and students’ learning development.
We have been fortunate to play a major role in these upgrades and look forward to continuing to serve them.
3. Steller Entertainment
Stellar Entertainment are a content service partner and deliver inflight entertainment programs across the globe. With seven offices located around the world, we were given the opportunity to fit out these locations with furniture, seating requirements and storage solutions.
The furniture system used on this project was the Ozone Screen (30mmW) custom made to suit the Architects specification and A frame legs to support the workstation tops.
The Architects choice of finishes gave this project a unique look and feel showcasing Bevisco’s ability to provide ‘bestoke’ commercial furniture.
Another project that was delivered on-time and exceeded our clients’ expectations.
4. Family and Community Services (FACS) Bankstown
FACS is a Government service focused on family and community services. We were asked to fit out this location with office furniture.
The project consisted of sit stand workstations and was completed with no defects, ahead of schedule and within budget.
The workstations included a desk mount shelf, power rail above the bench and cables trays below the bench. All these were supplied with floor to ceiling integrated power blades in the EXE 2 50mm wide screen system.
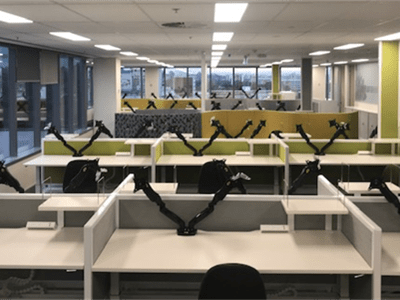
For further information about our products and how we can help fit out your office space, please contact us on sales@bevisco.com.au
Catering for different personality types in the working environment
18-Jul-2019
In any working environment, change is inevitable. Whether that be updating your product and service listing, improving your business processes or making interior and exterior changes within your space.
Any change that is done can have an impact on both the productivity and happiness levels of your employees. Ensuring your employees maintain high levels of job satisfaction and engagement can have a great impact on your businesses bottom line.
Whether you are looking to regenerate and revive your office interior design, or are considering a whole office relocation, here are some of the ways you can cater to the individual needs of the personality types within your workforce, in order to create the ideal working environment to boost their potential.
Workplace Differences: Extroverts Vs. Introverts
It’s important to acknowledge that each business consists of extroverts and introverts.
Extroverts thrive when they are in the middle of the action; brainstorms, collaborations, dynamic interactions with large groups and bouncing ideas in flexible and informal meetings. Extroverts are shaping the office design of the future. They are most likely to be productive in casual open spaces where they don’t feel boxed-in or tied-down.
For them, a flexible working environment is ideal. Hot-desking in areas according to current projects or groupings of collaborators will encourage them. They will thrive with the freedom to interact in brainstorming spaces, big tables and large format sofas.
On the other end of the personality-type scale are introverts. They find constant social interaction distracting and draining. Their productivity levels will fall dramatically without access to quiet areas in which to concentrate. It is not that introverts can’t function working within large groups, but that they need periods of time working alone in which to recharge and re-energise in order to be most productive.
Somewhere in the middle is the ambivert personality type. It is quite common for both extroverts and introverts to adapt and eventually display ambivert characteristics, especially as they get older. Ambiverts are inter-changeably powered by social interaction and periods of quiet focus. If you have already created a working environment that satisfies the needs of both extroverts and introverts, then you’ve got the ambivert covered.
To design your office interior to accommodate all personality types, we recommend looking at ‘zone models’ of working.
Focus, Collaboration, Meeting and Socialising Zones
“The Focus Zone”
This is primarily open-plan with access to little rooms, acoustic pods and quiet areas where all personality types should feel comfortable and able to concentrate, singularly or in small groups.
Collaboration zones
These zones areaccessible areas for non-planned and informal meetings. A place where the exchange of ideas can take place quickly and with flexibility for other collaborators to join in. These areas reduce the traffic in meeting rooms, allowing them to be booked for necessarily confidential meetings.
Meetings zones
Although many companies require boardroom space, it’s important to assess which meetings imperatively have to take place within an enclosed and formal room. These zones create a sense of regulation and authority.
Social areas
These are paramount for the wellbeing of your staff. In order to avoid information over-load, employees need regular breaks so they operate at peak performance. Providing designated neutral areas for staff to recharge, and interact with others on a social level, could benefit individual productivity.
Fitting out your office to suit zoned areas
In order to create zoned areas in your office environment – and therefore, catering to the varying needs and personality types of your employees, there needs to be suitable products – including workstations, executive tables and seating.
It’s important that each zoned area has its own look and feel, as well as considering your target market and what your company’s brand stands for.
Being able to provide working solutions that cater for all your employees is very important and will only lead to greater productivity and satisfaction.
Office noise control in an open office environment
14-Jun-2019
In an office environment, sometimes all you can hear are phones ringing, conversations amongst other staff, photocopiers beeping and printing as well as the kitchen microwave turning on and off non-stop.
Although open office environments are proven to boost collaboration between employees, it can also be very distracting when you’re trying to focus on something. In addition to this, concentration levels are reduced and work productivity on the whole decreases.
When people refer to ‘office noise control’, it doesn’t mean cubicles become an employees working space or meeting rooms are sound proof. There are some strategies to reduce the level of noise in your workplace without drastic measures.
Introduce plants into the office interior design
Adding plants to your working environment can have sound absorbing capabilities. In addition to this, plants have many health benefits, such as repairing oxygen levels in the office.
Install carpet flooring
Hard surfaces such as hardwood do a poor job at absorbing sound, unlike softer materials such as carpet.
Create a ‘quiet’ room
So you don’t have to completely rearrange your workplace due to noise, transforming a room into a dedicated ‘quiet’ space isn’t a bad idea. That means, when people need full concentration on an activity, they can go in there and not be disturbed.
Setting up some practical office furniture
We’ve mentioned some strategies above that will help with noise control but what about office furniture?
Including some acoustic office dividers are a great way to create some ‘chat’ areas and create a sense of privacy. You will notice, people will be drawn to these dividers to have conversations rather than amongst the open office environment.
Office partitions are another way to reduce noise but aren’t too invasive or permanent – so if you need to have some segregated areas in the office, they can be easily installed and moved around. They are available with soundproofing insulation as well.
Workstation set ups have come a long way from the simple desk. Depending on the style you choose, they can also help reduce noise pollution in the office.
Contact us to find out how we can help you with noise control in the office.
How workplace design can influence employee behaviour
23-May-2019
It is believed that a productive employee experience in the workplace requires three aspects – cultural, technological and physical environments.
Here are 5 things to think about when designing your office to maximise employee engagement.
Be authentic – make your space reflect your culture
What makes your company unique? Take the time to get to know this and develop some guiding principles that ensure both your workplace and culture support these. If new ideas are generated by collaboration in your business, then build spaces where staff can take time out to meet and engage with each other in casual settings and make sure this type of behaviour is not only permitted but encouraged.
Build a space where people want to come and work
Thanks to digital technology, fewer and fewer people need to undertake the daily commute into the office. Many of us no longer need to be at our desks to get work done because work can happen anywhere, but a lot of companies are turning their workplaces into destinations where staff can come in to focus, collaborate, learn and celebrate. The most successful workplaces are designed to maximise employee experience by providing ‘fit for purpose’ environments to carry out these activities more successfully.
Provide choice
There’s a constant debate about whether the open office is productive, and the truth is, majority of people don’t need to be in a collaborative environment all day long. Most need time to conduct focused work and certain personality types need more still.
The secret is to build a workplace that provides a variety of places, spaces, and postures that employees can move to throughout their day. When combined with supportive technology and culture, this type of agile workplace has been proven to enhance employee engagement.
Promote healthy behaviour
Sustainability has become a given when it comes to the built environment. The public demand has prompted manufacturers to provide products that have recycled content. Energy conservation measures have been written into the building code and property developers are focusing on locations accessible by transit or providing eco-friendly options such as electric vehicle charging stations and bike storage/changing facilities.
Be inclusive
Our workplaces are becoming more diverse and if you want to attract the best talent then you need an office environment that allows them to be their best. Traditional office layout appears to have been designed for extroverts but clearly many of us don’t thrive in those kinds of environments and do our best work away from the hustle and bustle of the open plan. It would be beneficial for businesses to create quiet spaces that are conducive to focus and concentration so that everyone can find a space that works for them.
Implementing all of the above would require some fairly significant commitment from an organisational leadership standpoint, however the potential rewards from an employee engagement perspective are huge.
To find out how we can help you with your company fit-out, contact us.
What is the future of workplaces?
22-Apr-2019
As commercial interior designers, we see a lot of workplaces – and it’s imperative that we are conscious of the future and what they will look like, how they will function and what are the latest trends.
The future of workplaces is about providing an environment that coincides with its employees. Where technology takes away friction, the office fit out is about making employees comfortable and motivated and where people choose to be. The idea of work-life balance is becoming more and more important, so creating workplaces that allow for child minding facilities, or play areas for children to be present in the office is growing.
Here are our thoughts about what will contribute to the future of workplaces.
Choosing the ‘right’ place for working and life-making
Employers are choosing an office building that is more of a precinct – where there’s options for its staff. Whether they want green space, be close to public transport or in an area that promotes a more stress-free environment.
More than just a workplace, these office areas need to be full of great experiences and conveniences. This empowers employees to leave the office and disconnect from work while still being close to amenities such as cafes, restaurants, gyms and nearby childcare centres.
Design healthy workplaces
We are constantly hearing about healthy work and life practices so why not design them into your workplace? Persuading people towards healthier choices such as standing desk settings, healthy snacks in the vending machines and welcoming the use of stairs as opposed to elevators will all help in empowering people to live a more healthier work-life.
Getting close to nature
We’ve talked about healthier work-life practices, but let’s reflect on the materials you are surrounding your people with.
According to Britannica, exposure to natural products and interiors create similar health benefits to those formed by spending time in nature. This includes improved emotional state and self-expression, lower blood pressure, heart rate and stress levels. The term for this is called ‘biophillic effect.’
We work with companies on their office fit outs and incorporating nature into these environments is becoming more and more important.
Bringing people together
In an era where technology allows us to work from anywhere, at any time, it’s important that we still have a focus of bringing people together in the workplace.
Allowing people to easily connect with one another has many positive benefits. An office fit out that allows for collaboration, communication and cooperation will help get the most out of people and create a comfortable and positive environment.
You also want people to feel a sense of belonging in their working environment, so encouraging connection between people will definitely help to do this.The future of workplaces is moving into a positive direction where the focus is more on people, culture and getting close to nature.
If you need help with an office fit out, please get in contact.
What is workplace strategy and why is it important?
13-Mar-2019
Workplace strategy is about studying how people work and creating a workspace that supports this. While management level perception and understanding is a key part of the findings, observations extend far deeper into things like staff personality and what environments are best suited to what tasks. It’s also important to consider workplace design and what structures, furniture and layout will best suit your working environment, and ultimately, improve productivity for your staff.
There are many benefits to developing a workplace strategy. Some of these include:
-
- Having the appropriate space allocations. Do you need smaller meeting rooms or more of them?
- Collaboration and interaction are in the right areas. How are your staff working? Do you have teams that need to interact constantly? How would your staff like to work – in an open area or something that’s more private?
- Productivity, effectiveness and morale are improved. After all – your design is based on collective feedback taken from every individual in your organisation.
- It acts as a catalyst for change in staff behaviours and enables the desired culture.
It’s important to consider in your workplace strategy, what is going to bring the best out of your employees. When staff feel comfortable, trusted and appreciated they work more effectively. A simple design change like adding screens to workstations, creating storage solutions so there is less clutter and disorganisation can have a positive input to your work environment.
Bevisco Commercial Interiors provide companies with workplace structures, furniture and fit-outs to suit what will work best for your business. We’ve been helping businesses for over 20 years and pride ourselves on quality.
To see how our products can help your business, visit http://www.bevisco.com.au/products-pages/products
New Premises
01-Jun-2016
Bevisco has a new home!
We have successfully relocated to our brand new premises at
Unit 1, 3 Slater Road lngleburn, 2565, NSW as of 1 June, 2016.
Our new location is central to many of our suppliers with whom we work very closely to ensure we can offer short lead times and a dependable supply of our extensive product range.
Drop in for a coffee and view our product range if you are ever in the area.
Motion
25-May-2016
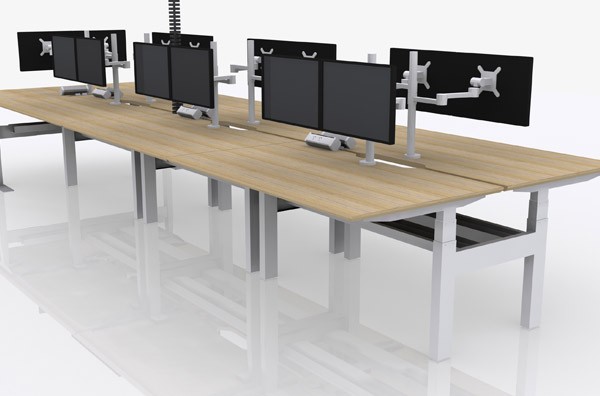
Bevisco adds to its height adjustable product range with Motion . This system is height adjustable. Clever engineering eliminates any impact on the screens. The straightforward design also looks great.
Please refer to the workstation category for Motion specifications and more images.
NSW Government Certified
02-Jun-2015
 NSW Govt SupplierBevisco is very pleased to announce they have been endorsed as a NSW Government supplier for workstations, office furniture, seating and storage, under the NSW Government’s new Office Furniture Prequalification Scheme SCM-0771.
NSW Govt SupplierBevisco is very pleased to announce they have been endorsed as a NSW Government supplier for workstations, office furniture, seating and storage, under the NSW Government’s new Office Furniture Prequalification Scheme SCM-0771.
This is Bevisco’s eighth consecutive supply contract with the NSW State Government which dates back to 1992.
Our scope of workplace furniture and storage solutions have been recognized for their quality, durability, flexibility and functionality throughout a range of Government Departments.
Bevisco Commercial Interiors – T: 1300159487 – E: sales@bevisco.com.au
Government Contract Manager: Nic Galassi – M: 1300159487 – E: nic.galassi@bevisco.com.au

