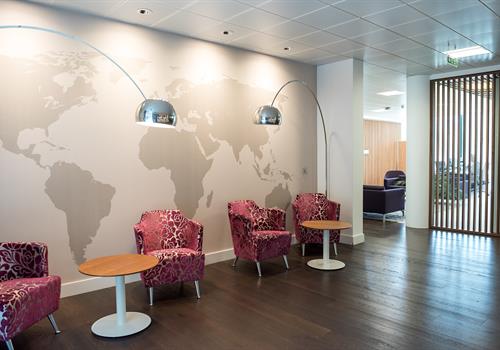The 5 questions to be asked when designing your office space
The 5 questions to be asked when designing your office space
22-Jan-2020
The work environment is evolving all the time in companies and businesses. There has been a large movement into more open plan designs in recent times but there is still the need for privacy which does require some structural planning as well as sourcing the right furniture to cater for this.
If you’re thinking of a new office design, here are some questions you may want to ask yourself and fellow co-workers.
1. How does the business operate?
Have a look at how the people in your office operate. Do you require collaborative and solo focused areas? Do you have a lot of teams that need to meet regularly to brainstorm and work collectively?
Perhaps you’re a small business that requires minimal furniture but more privacy dividers and a break out space.
It’s important to think about this as your office design will flow from this structure.
2. How do different departments interact?
Once you’ve discovered areas where collaboration is needed, you’ll need to think about which departments work together on a regular basis. It’ll be important to place people who work closely together near each other so they don’t disturb other workers. This will help to improve productivity and reduce the likelihood of distraction for staff.
3. How quickly is my business growing?
After thinking about how your business and the different departments operate, you’ll want to consider how quickly your business is growing. Ensuring you have longevity and getting the most use from your design and layout is going to be important. Flexibility is a must-have for business designs, that’s why it’s important to consider the growth rate of your company.
For businesses growing at a rapid rate, investing in a space that is double the size and designing it with future hires in mind is wise.
For other companies where the growth rate is gradual, ensuring flexibility can be as simple as buying desks that can be easily moved when required, purchasing dividers to make spaces as large or as small as you need or creating areas where employees can bring their own laptops.
4. What amenities will be required?
Make a list of all the amenities that will be needed to allow your team to be most productive.
How many meeting/conference rooms will be required? Will storage quickly become a problem? Will you need a dedicated printing room or can this be set off to the side of a space? Have a think about the size and layout of the break areas and how many people will be situated in there at any one time. This will help plan and structure an office design that is practical.
5. What do I want the office space to say about the company?
They say first impressions last, so when a client or customer walks into your office, what do you want it to say to them?
For your colleagues, what image do you want to portray to them? How do you want your employees to feel as they come to work each day?
Your office design can reflect your businesses mission and identity. It showcases your brand and tells a story so ensure that you have a design that does this well.
Creating a workplace that is tailored to your specific needs and business goals will take some time and careful thought. By asking the right questions upfront and planning accordingly, you are in the best position to create a productive and attractive space.
For any questions about how we can help you with your office design, let us know.

